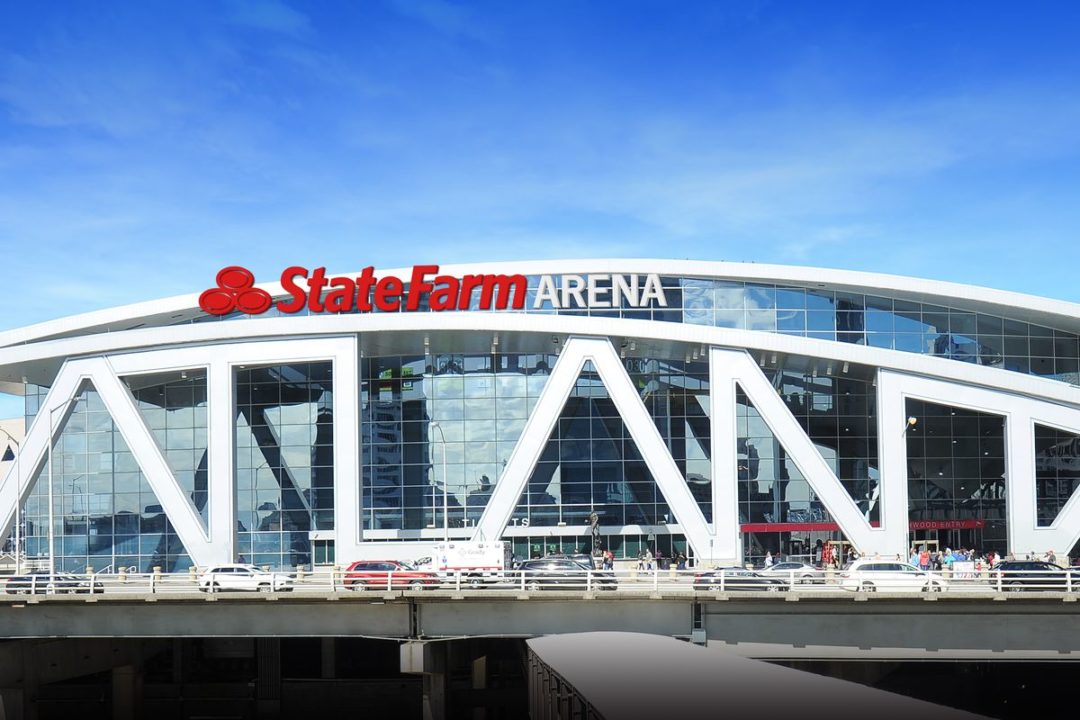City of Atlanta State Farm Arena
2018

Project Name: City of Atlanta State Farm Arena
Years: 2018
Location: Atlanta, GA
Size: 680,000 Square Feet
Services Rendered:
While the arena’s size remains at 680,000 square feet, roughly 100,000 square feet of space has been put to better use. Where office and storage once stood, three new clubs under the stands have taken their place. In addition, two levels of reimagined suites, new upper-deck seating and party space featuring TopGolf simulators have replaced the six-story stack of suites on one side of the court. On the other side of the court, substantial structural work has allowed for the creation of a unique premium space called Atlanta Social, which is outfitted with plush chairs, couches, and cabanas. Additional video boards have been added all around the court, with large new screens in each corner and a massive new center-hung board above the court. New lounge and hospitality areas include three new premium clubs, new restaurants, new concession stands and a barber shop. Open perches along the reconfigured 360-degree concourses provide ample views of the game, as well as spots for standing and socializing.